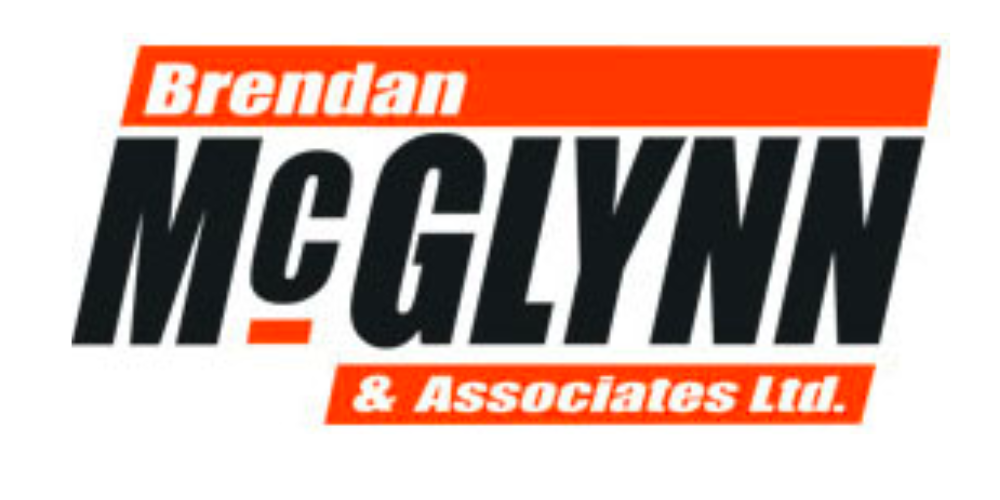बहुत 6064420,
14 High Road, Letterkenny, Letterkenny, Co. Donegal, F92XR3N
This charming three-storey townhouse, originally built in the 19th century, exudes character; carefully refurbished over the years, preserving its historic charm while offering an exceptional opportunity for further development subject to planning permission.
Occupying a substantial site with excellent road frontage, the property benefits from independent rear access, a detached garage to the rear, and an external WC for added convenience. The rear garden lined with mature shrubs and trees, provides a private and tranquil outdoor space.
A unique opportunity to acquire a distinguished property with significant scope for future possibilities.
Viewing by appointment with Brendan McGlynn & Assoc. Ltd.
MEASUREMENTS & DETAILS
Entrance Porch (1.3m x 1.1m)
Tiled floor, internal glass panel door
Hall (6m x 2m)
Carpet, carpeted stairs to first floor, coving, dado rail, centre light
Lounge (5.1m x 3.6m)
Carpet, artex ceiling, ceiling rose, marble fireplace, electric fire insert
Living room (4.7m x 3m)
Carpet, double aspect windows, coving, artex ceiling
Dining Room (3.6m 3.5)
Tiled, coving, double doors to kitchen and sun-room, fireplace
Kitchen (3.2m x 2.2m)
Tiled floor, eye and low-level units, splash back tiles, electric oven and hob, overhead extractor fan, plumbed for dishwasher
Sun Room (6.3m x 2.8m)
Tiled, skylight window, door to rear of property
First floor
Landing (2.7m x 2m)
Carpet, stairs leading to upper level
Bedroom (6.7m x 3.6m)
Double aspect windows, coving, ceiling rose
Bedroom (4.6m x 3m)
Wood floor, coving, ceiling rose, built-in wardrobe
Bathroom (3m x 2m)
3 piece suite, electric shower
WC (1.7m x 1.6)
Fully tiled, w.c and wash hand basin
2nd Floor
Landing (2.5m x2m)
Bedroom (3.6m x 2.5m)
Laminate floor, trap door to attic space
Bedroom (6.6m x 3.6m)
Wood floor, coving, ceiling rose, double aspect windows, built-in wardrobe
Bedroom (4.5m x 3m)
Carpet
Garage (3.5m x 3m)
External WC (3.5m x 1.1m)
Special Features
• Large Townhouse
• Occupying substantial site on High Road with excellent road frontage
• Originally constructed c1890’s
• Rear courtyard and lawned garden
• Independent rear access from McMahon Villas
• Oil Fired Central Heating
• Commercial potential subject to planning permission
• Will qualify for vacant property refurbishment grant
